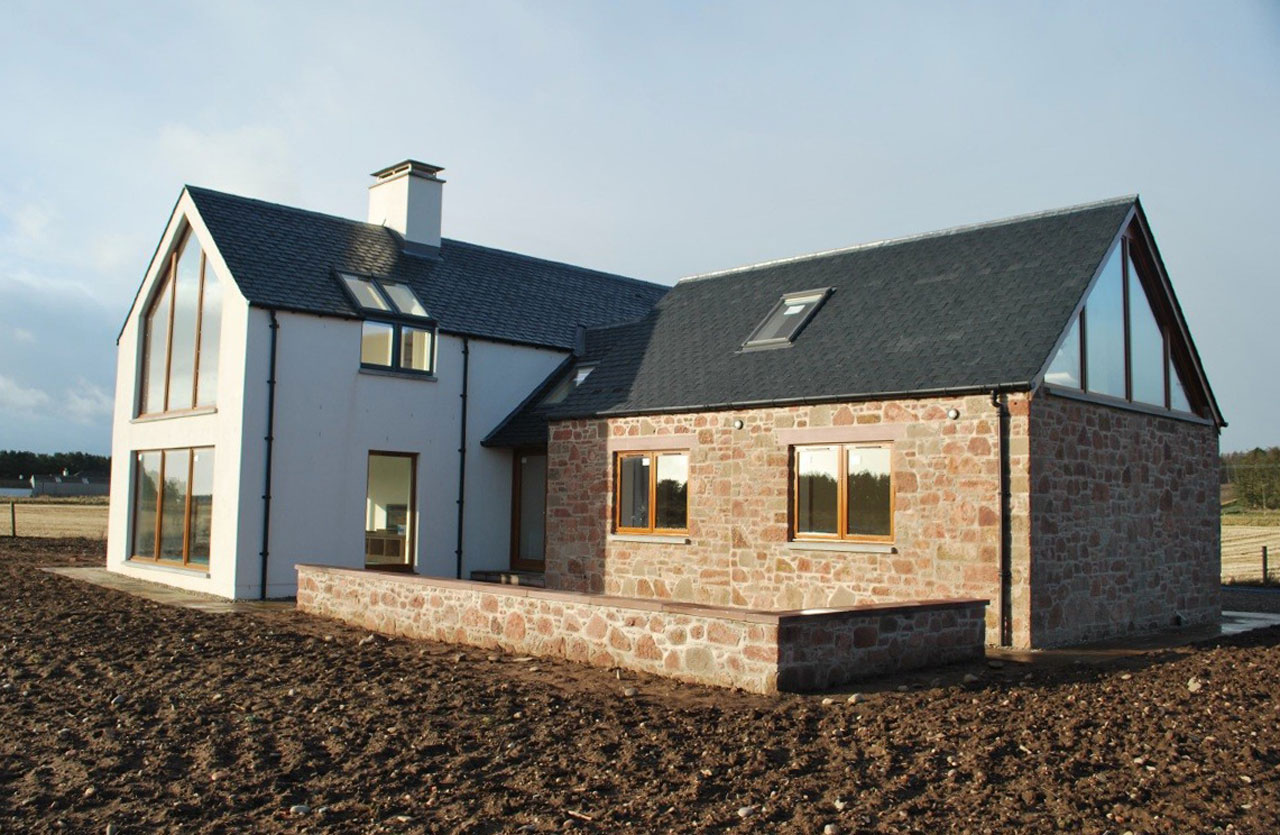SERVICES
We offer full architectural design and building surveying services across the South West.
WORKING WITH YOU ON YOUR PROJECT
Whether you are building a new home or altering your existing home, Arimis Archetictural Design can guide you through the process. We can introduce you to architectural design and construction and also do much more than simply provide drawings. Let us manage the full architectural design process. Whilst working with you on your project we can help keep you on track with your budget and timescales therefore ensuring value for money. By imaginatively interpreting your brief we will also bring you peace of mind with our professionalism and integrity.
Here at Arimis Architectural Design we are professional problem-solvers. With experience and insight we will help you develop what can be achieved with your project. For instance by making the best use of space, light, views and your budget. We will also ensure you maximise the energy efficiency of your home.
We believe that excellent architecture needs collaboration and dialogue from the outset. By choosing to work with us, you can be confident that we will follow your brief closely to achieve your aspirations without imposing our own tastes and ideas on your project.


Our architectural practice and associates can proudly offer the following services:
Full measured surveys
Advice on planning & permitted development matters
Preparation of householder & full planning applications
Preparation of certificate of lawful development scheme (Permitted Development)
Planning Consultancy
Monitoring of applications
Preparation of Building Regulation drawings
Discharging Health & Safety obligations
Contract Administration
Site Supervision
CDM 2015
Our architectural practice and associates can proudly offer the following services:
Full measured surveys
Advice on planning & permitted development matters
Preparation of householder & full planning applications
Preparation of certificate of lawful development scheme (Permitted Development)
Planning Consultancy
Monitoring of applications
Preparation of Building Regulation drawings
Discharging Health & Safety obligations
Contract Administration
Site Supervision
CDM 2015

As a Principle Designer, we would be responsible for the following:
Notifying the Health & Safety Executive of the project
Ensure that adequate welfare facilities are provided
Ensure the site is set out correctly and safely
To assist you in identifying, obtaining and collating the pre-construction information
Provide pre-construction information to the designers, the principle contractor and contractors
Ensure that the designers comply with their duties and co-operate with each other
Liaise with the principle contractor for the duration of the appointment
Prepare and complete the health and safety file
Some of our typical Projects:
Householder Developments, Loft Conversions, Extensions, Alterations & Remodelling, New Build Dwellings, Flat Conversions and Garage/Barn Conversions.

Need advice on planning & permitted development?
CALL to see how we can help
“Rob helped us with our designs and he provided advice on how best to tackle our project. As a renovation was ahead of us, Rob guided us through and his help proved invaluable. We thought we had a clear idea of how we wanted to design the house. However, Rob came up with alternative designs which greatly improved the internal layout. With busy working lives it was great to work with Rob who was always flexible around meeting times. We were also impressed by how quickly he turned around action points from each meeting.”
